Architect Reveals Sneak Peek Of JYP Entertainment’s Possible New Building Design
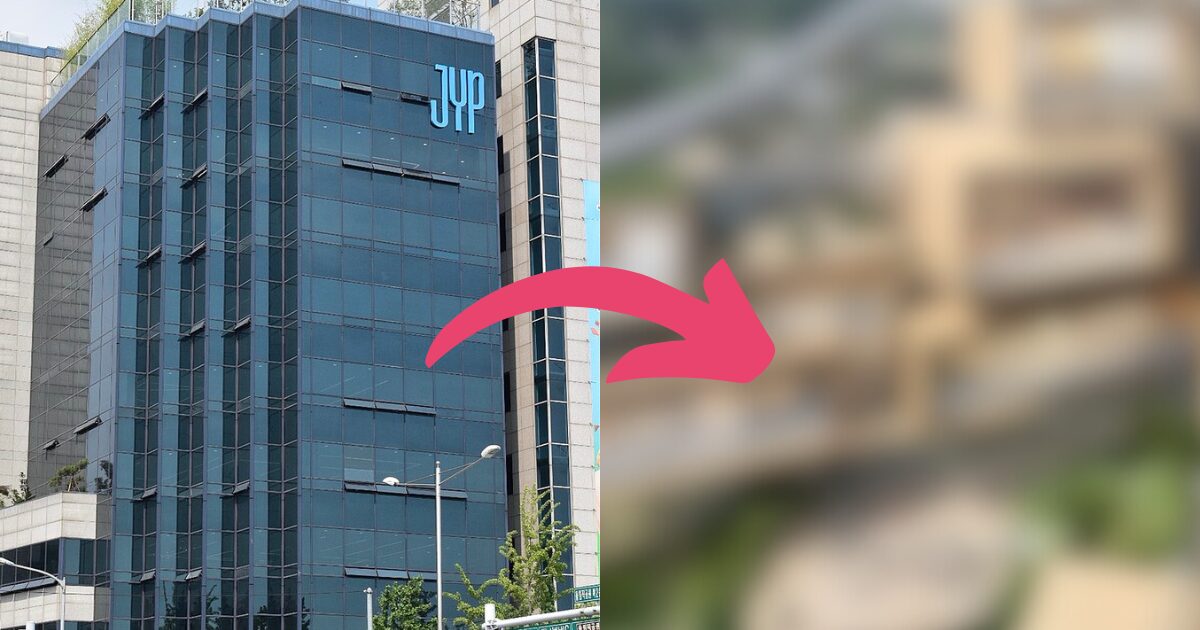
JYP Entertainment has moved around a couple of times since it was first started. Many would remember this iconic building in Gangnam.
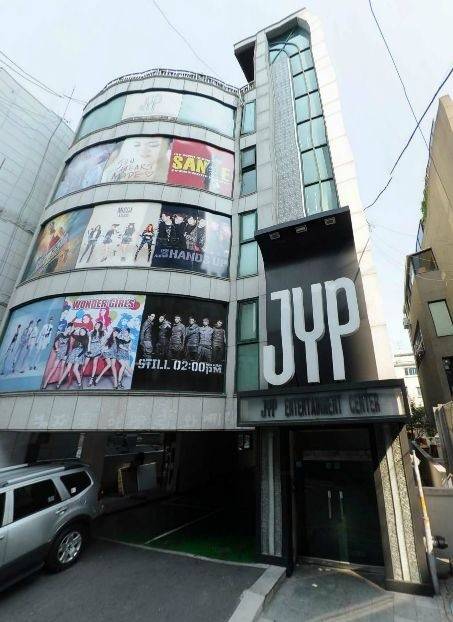
They later moved in 2018 after acquiring a property in 2017. The new building is located in Gangdong.
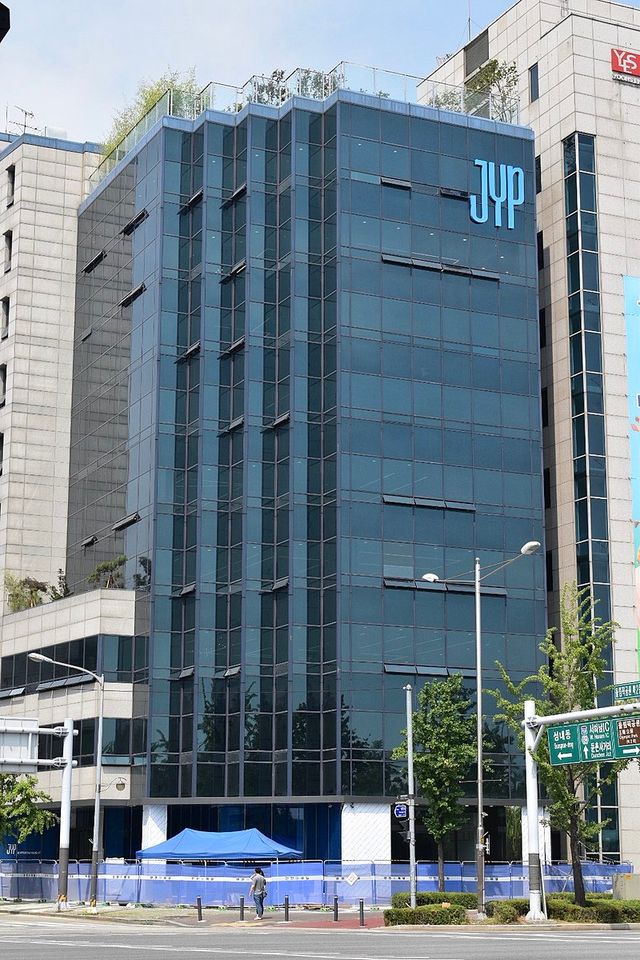
With the success of TWICE, Stray Kids, NMIXX, Day6, and more, the office will be moving once more. They recently held a competition for architects to nab the role of designing their new building. The winner was Yoo Hyun Jun. Here’s his plans and mockup for the new building.
He envisioned a natural wood theme that would go together with JYP Entertainment’s focus on wellbeing and organic foods. With clear glass windows, people can have a look into various rooms such as meeting rooms, the cafeteria, practice rooms, and more. Privacy can be given through curtains. These glass windows all face inwards, meaning that the public will not be able to get a glimpse of the ongoings in the company.
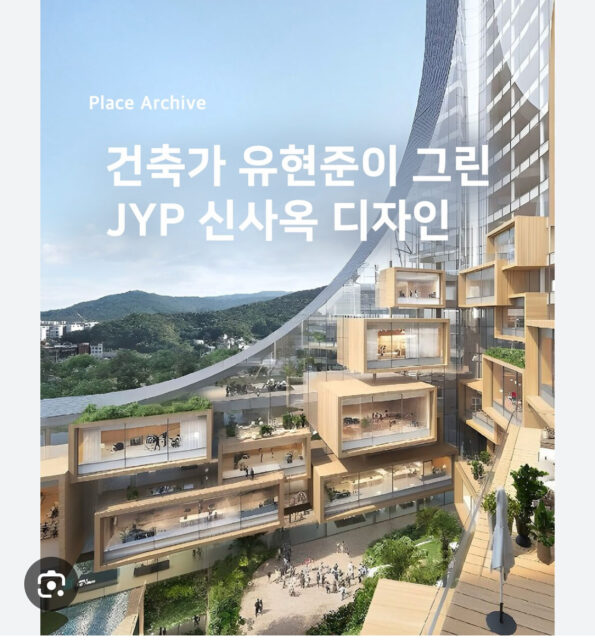
The exterior of the building will be kept modern and futuristic with a metallic theme. This is what the public sees from the outside. A huge LED screen makes it possible for the company to promote artists and new releases.
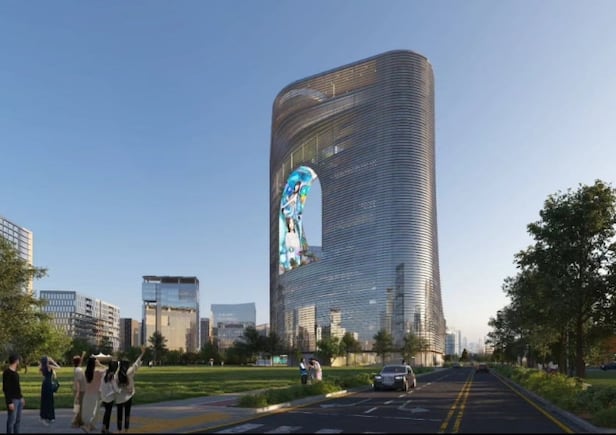
Many found the design to be stunning, although it would cost a lot to build. It is likely the company will be on the outskirts of Seoul given the large scale of the property. Of course, this is just a mockup and the actual design may vary depending on various factors.